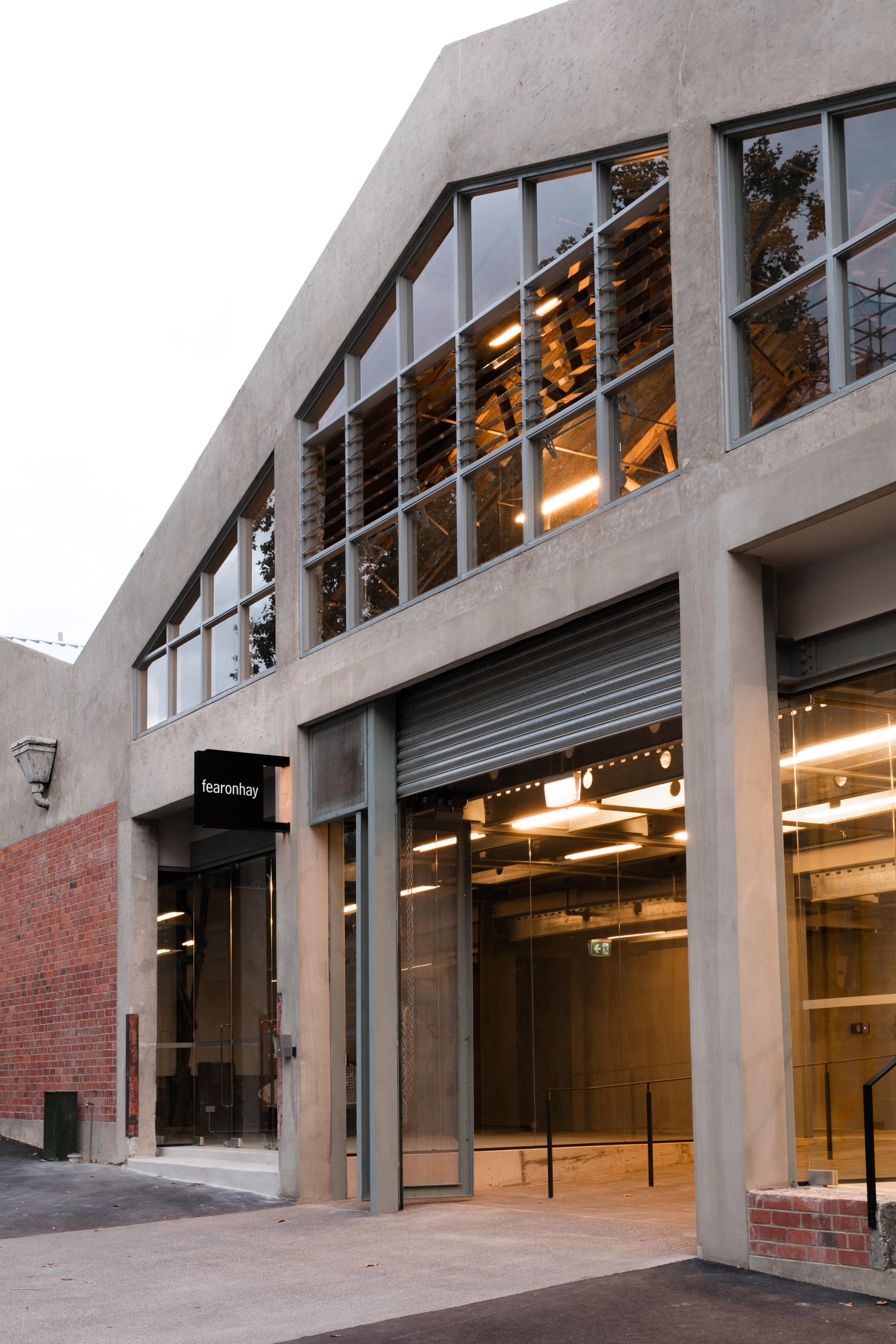
LAMPLIGHT BOOKS
–
RETAIL FEATURE
Bursting with colour and vibrancy, a visit to Auckland’s newest bookstore is like no other. With a focus on Art and Culture, it is easy to get lost in the shelves of Lamplight Books or discover yourself in the courtyard perusing your latest new treasures, being difficult to find anywhere else. Designed by The Wonder Group and photographed for LampLight Books.
–
parnell
auckland
NEW ZEALAND









HARGREAVES ST
–
COMMERCIAL FEATURE
Remnants of a mechanic’s workshop can still be found in this semi-industrial building’s transformation by Fearon Hay Architects into a light-filled, spacious and energy efficient workspace. New walls clad in matt-white trapezoidal roofing, glass partitions and full-height curtains providing a luxe finish to the typical ‘steel shed’ construction techniques found in this project.
–
st mary’s bay
auckland
NEW ZEALAND









SAINT LAURENT FLAGSHIP STORE
–
RETAIL FEATURE
First of its kind in New Zealand, Saint Laurent’s Auckland flagship store includes new design elements not yet seen in the iconic French luxury fashion brand’s other international stores.
Satin Carrara provide a sophisticated backdrop to the polished Nero Marquina marble masses, polished stainless steel showcases for the handbag and sunglass lines and hanging racks for clothing. Geometry and symmetry were an important language throughout the space.
–
newmarket
auckland
NEW ZEALAND









Featured in:
_
Architectural Record
June 2020
Wallpaper*
AUGUST 2020
FABRIC WAREHOUSE 2.0
–
PUBLISHED STORY
Described as ‘deliberately mysterious’ by the architects, a covert facade hides the inner workings of the fashion textiles importer and distributer, Wall Fabrics.
The second collaboration between the architects and client, Fearon Hay embraced the opportunity by approaching this design differently. In the first building, putting the rolls of fabric on full display in the centre; Whereas the second design separates the offices from the fabric storage through layers that ‘reveal’ spaces as you pass through. The building’s proximity to their new neighbourhood is also different from the last being surrounded by light industrial businesses, sparking an unconventional resolution to the frontage. The original building now rendered almost unrecognisable with the stuccoed facade replaced and the entrance concealed with raw aluminium that will oxidise overtime.
“This business has a very different attitude, so we made the facade a bit of a mystery to the street—one of deflection and invitation at the same time.” - Tim Hay, Fearon Hay.
With the building now focusing entirely in on itself, the design incorporates shafts of light cut through from the ceiling, making its voluminous spaces a wonderful backdrop to Wall’s extensive art collection.
Links
Architects Directory Alumni: Fabric Warehouse 2.0 by Fearon Hay featured in Wallpaper*
Wall Fabrics 2.0 by Fearon Hay Architects in Architectural Record

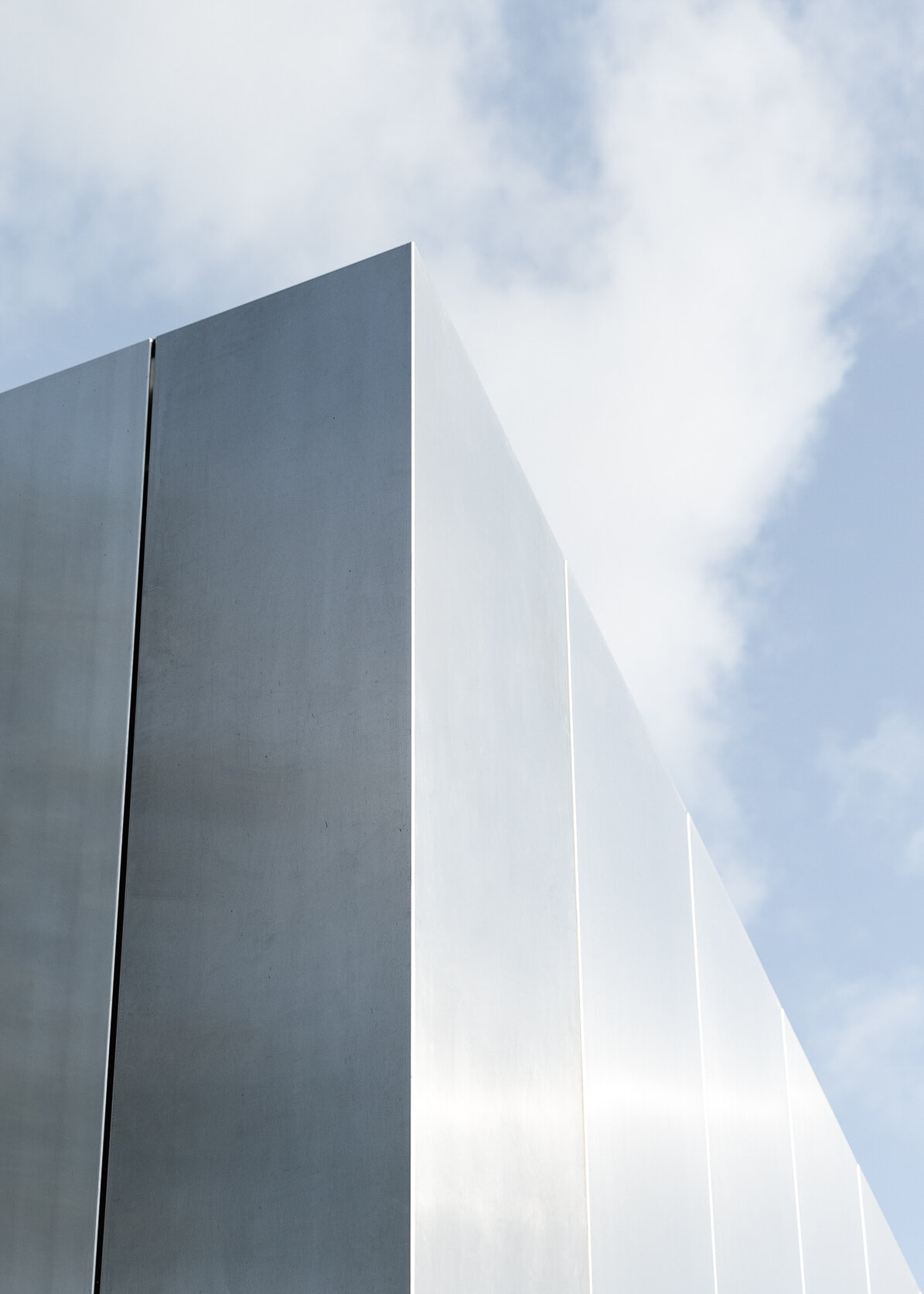
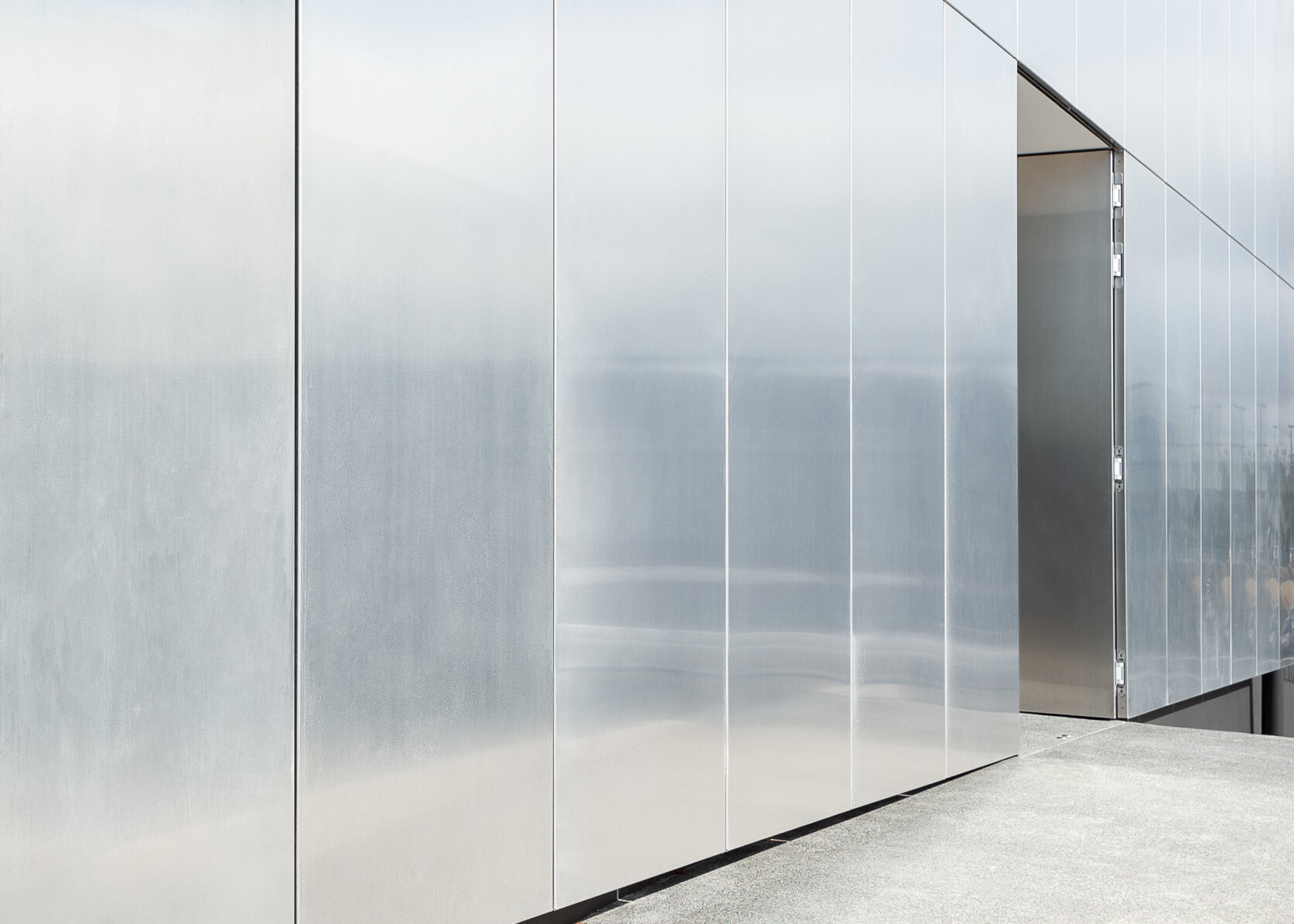




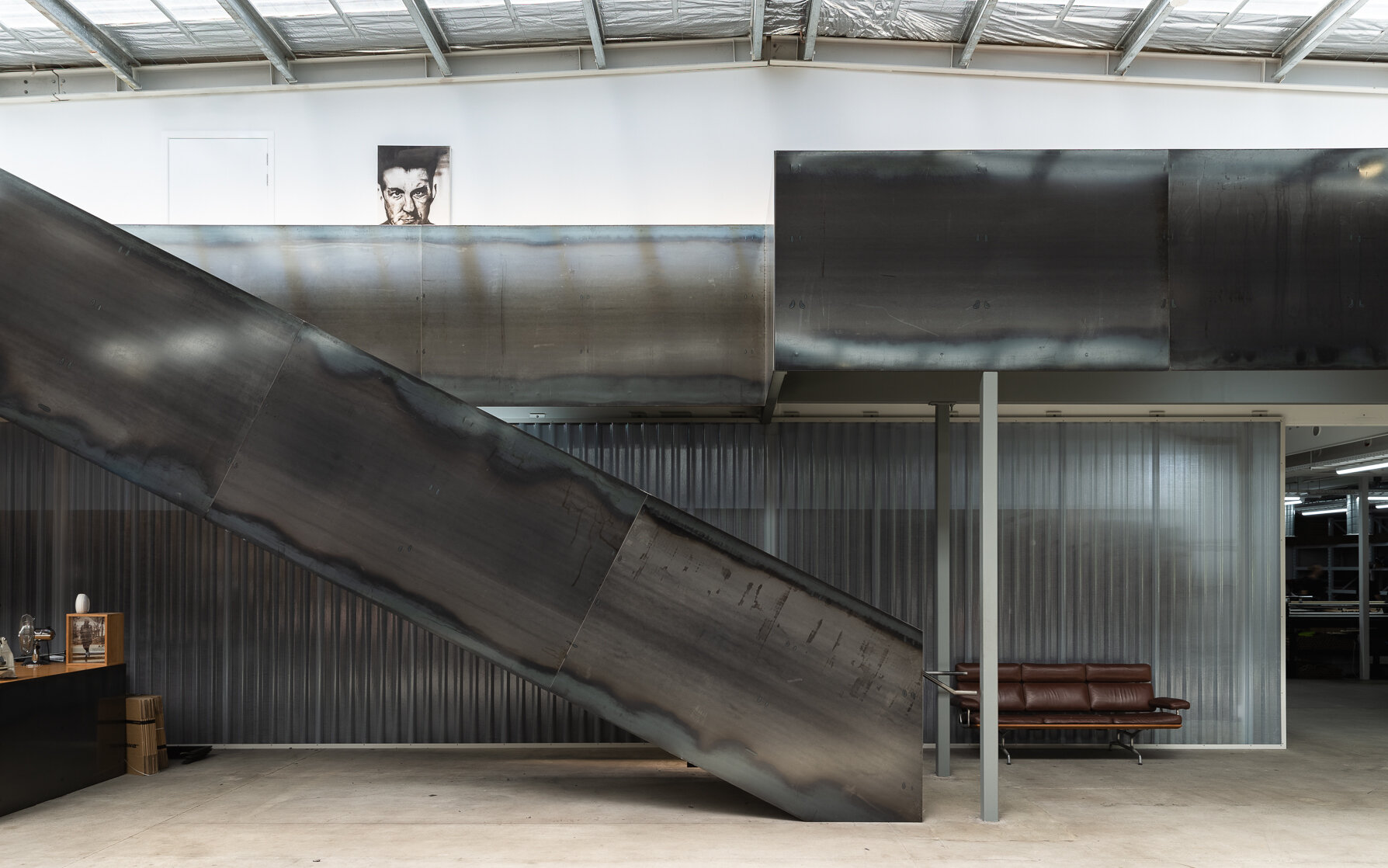
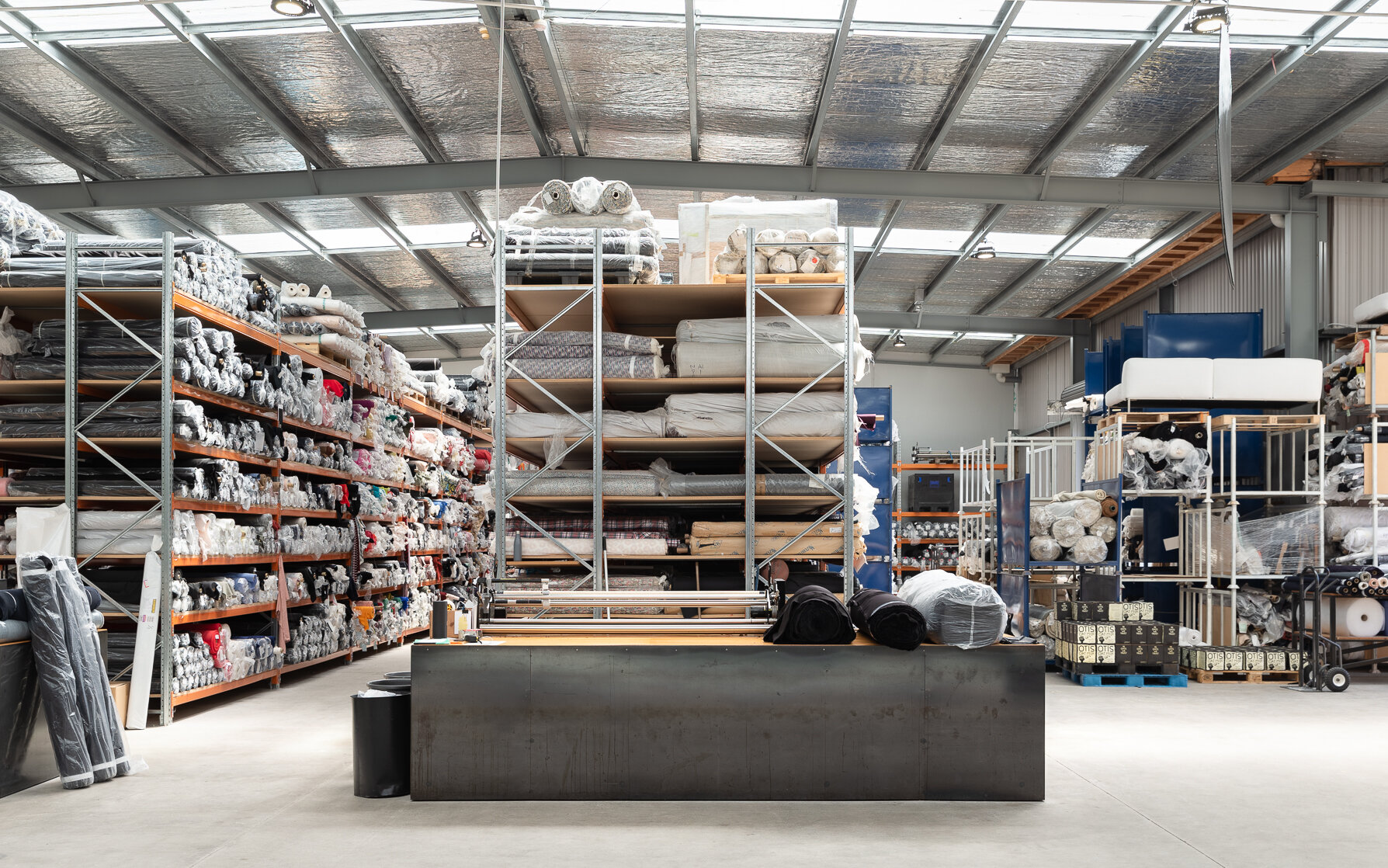
Twenty-Seven Names
–
RETAIL FEATURE
The Auckland flagship store of NZ Fashion label Twenty-Seven Names, which opened in the new Commercial Bay shopping mall on Auckland’s waterfront. A space unmissable in shades of pink with textural elements including parquet flooring, mosaics and ceramic tiles.
–
commercial bay
NEW ZEALAND




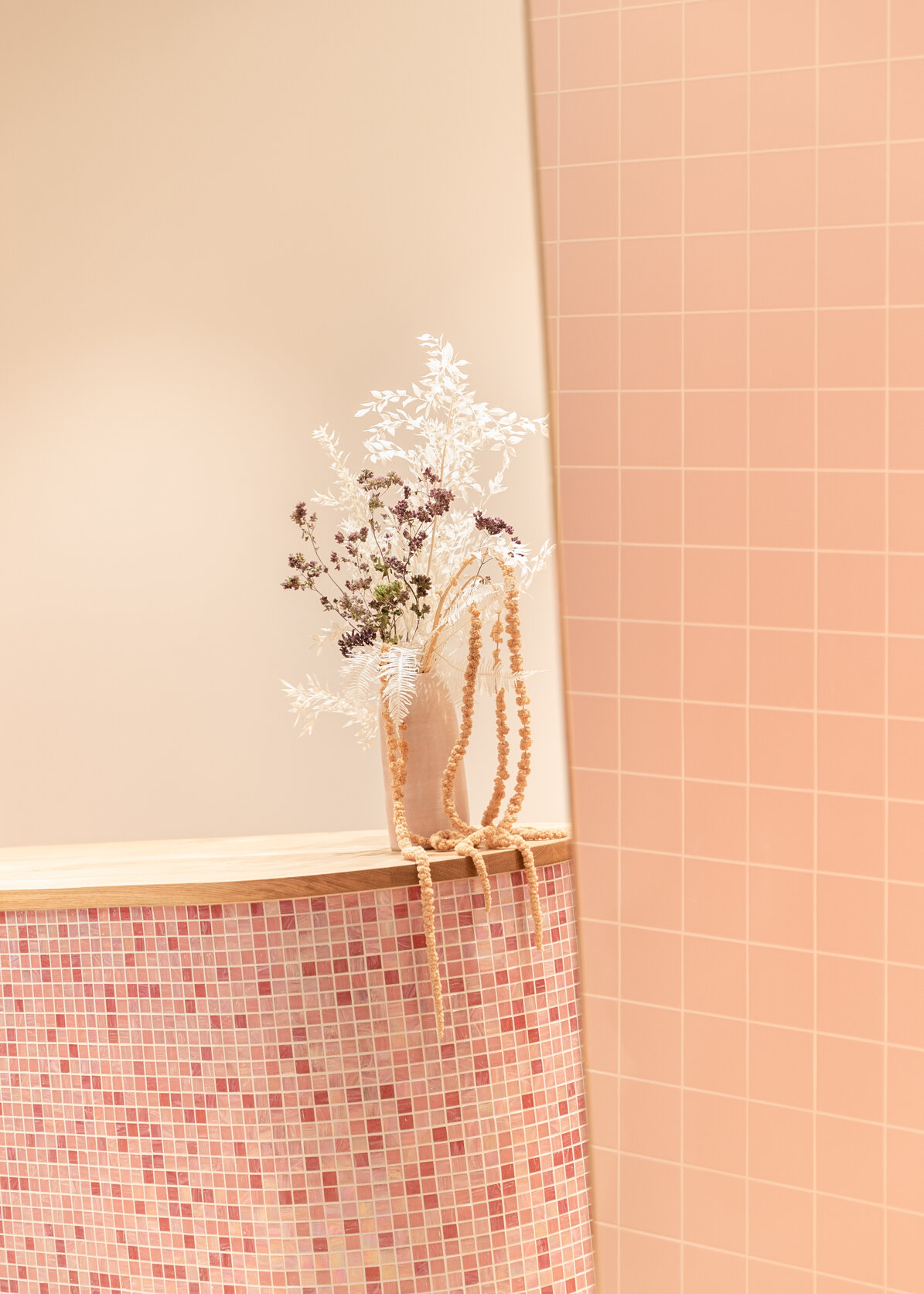


ETHEL ST
WAREHOUSES
–
COMMERCIAL FEATURE
Three character office spaces situated side by side, re-purposed from warehouses in Auckland’s transforming Morningside neighbourhood. Designed by FearonHay Architects, the warehouses’ conversion story is told firstly through images captured during the demolition phase and then in the returning to the fully refurbished project.
–
morningside
auckland
NEW ZEALAND















CORDIS
HOTEL
–
HOSPITALITY FEATURE
With the rebranding of the iconic Langham hotel, Space Studio undertook the refurbishment of the hotel into the now luxurious Cordis Hotel.
A design that is modern, sophisticated yet intimate, the guest suites have cool palette of blues, taupes and soft greys, paired with textures including Carrara marble, timber and leather. Detail is found in every element, with custom wall panels, bedheads in leather, built-in joinery and the bathroom vanities.
–
auckland
NEW ZEALAND
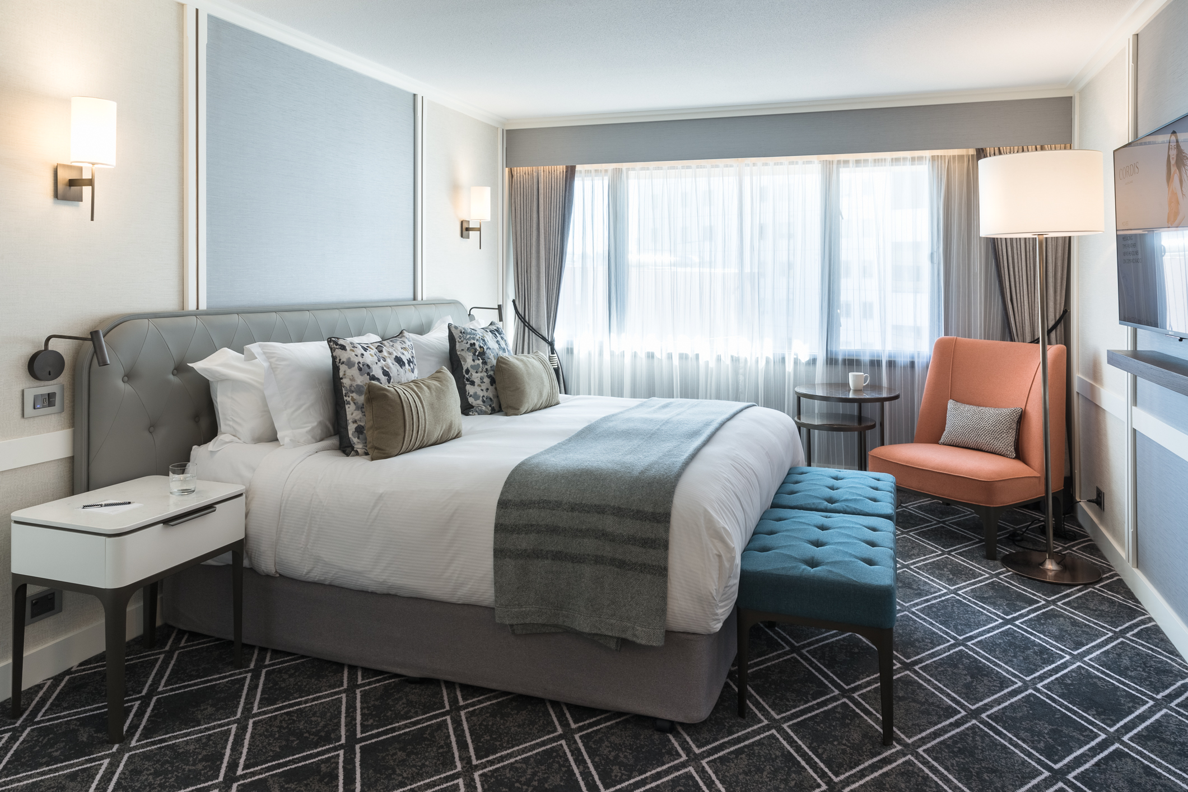
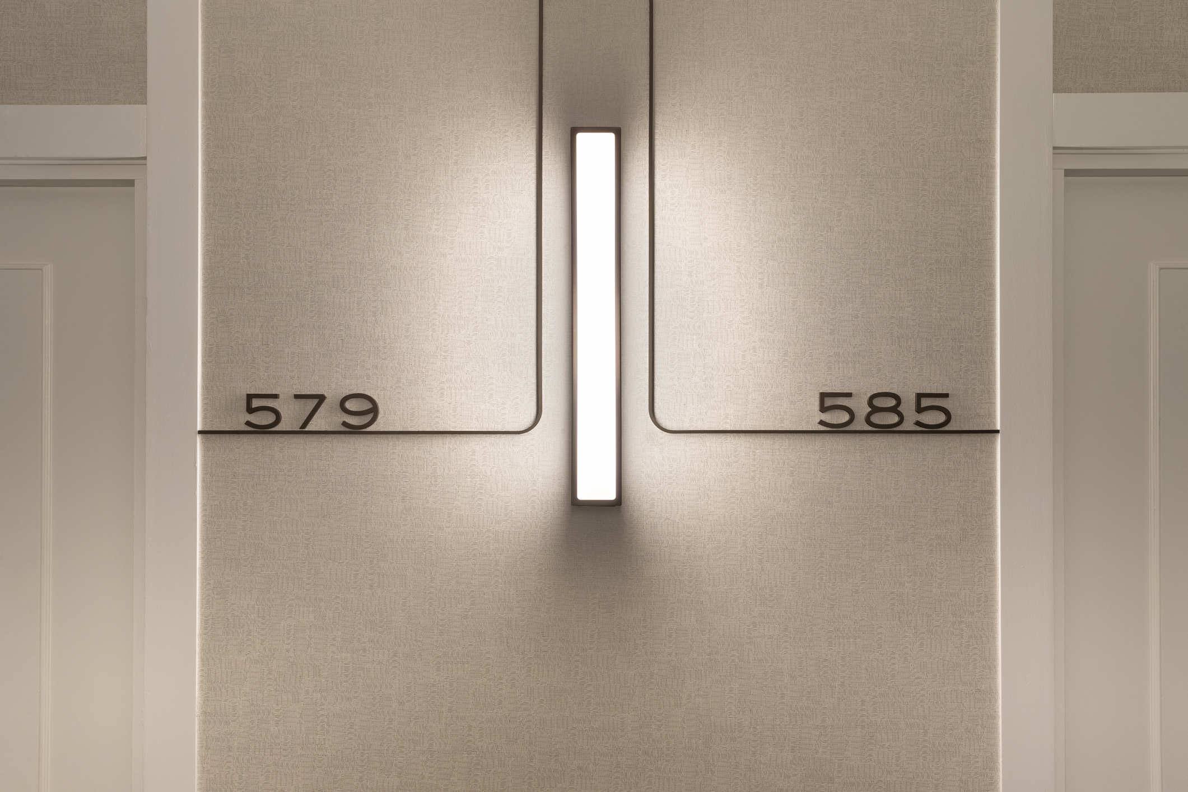


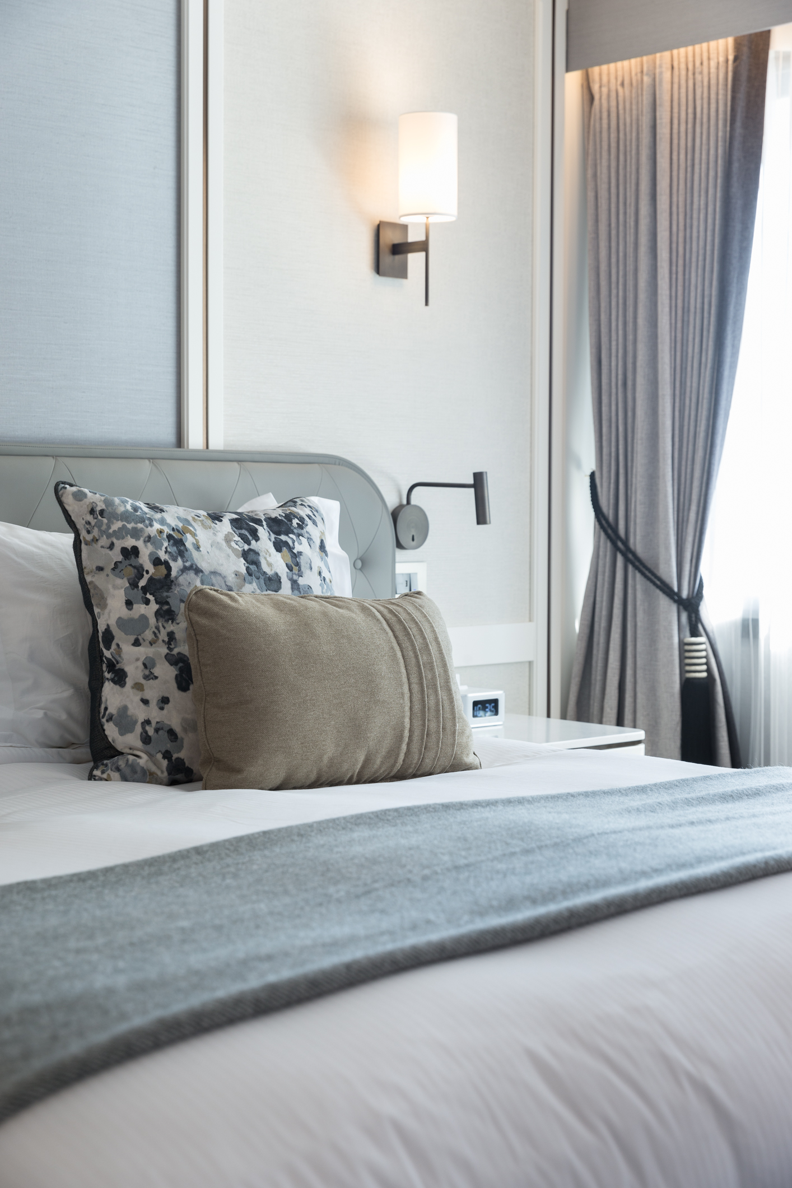
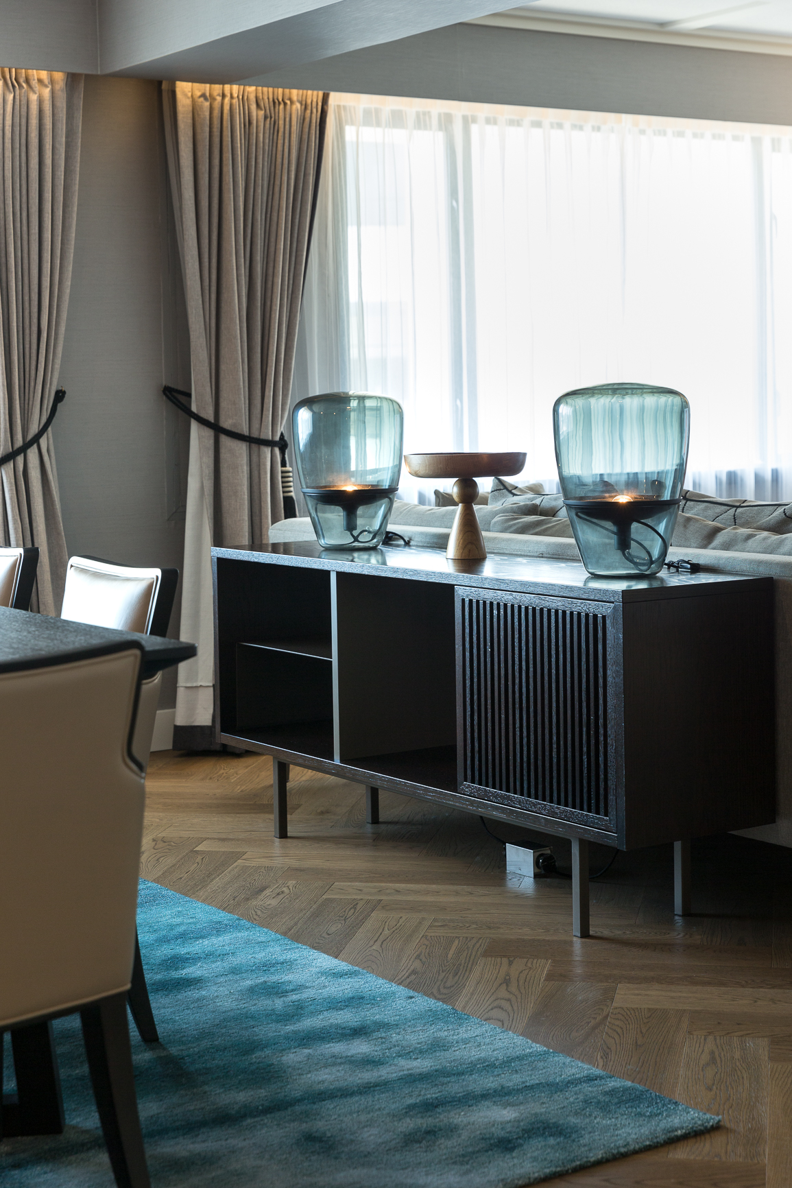
FARADAY
STREET
–
COMMERCIAL FEATURE
A refurbished 1940's warehouse by FearonHay Architects for their own studio in Parnell, Auckland. Completed in 2016.
–
parnell
auckland
NEW ZEALAND

